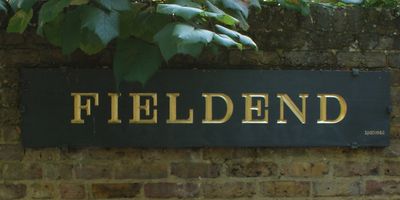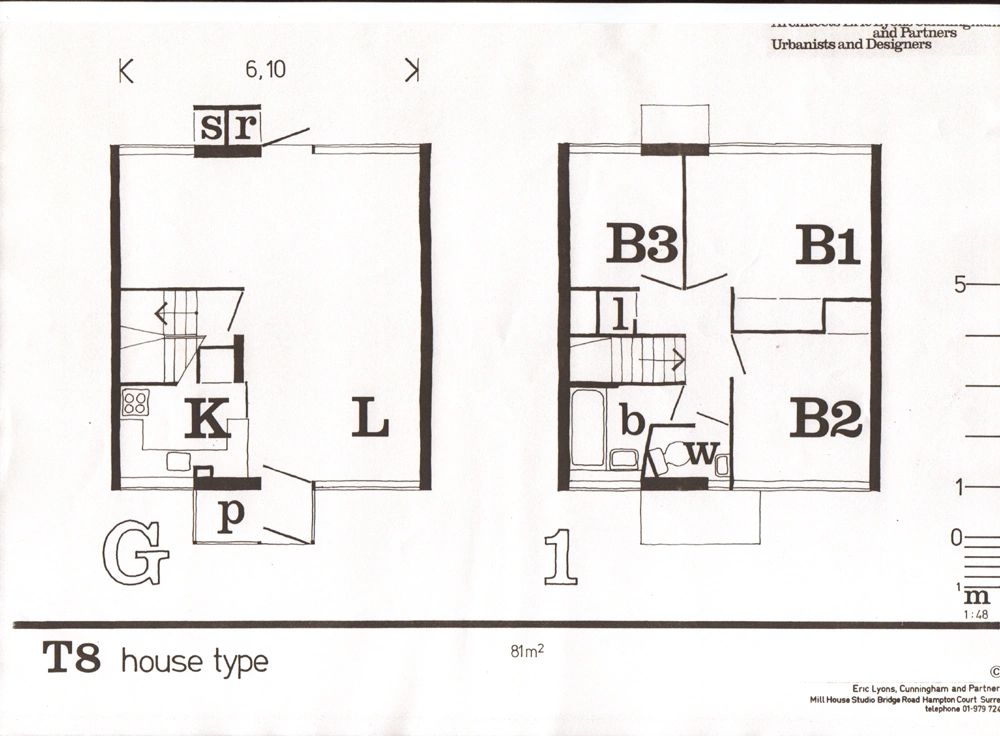Discover Fieldend
Fieldend in Strawberry Hill, Twickenham, is widely considered to be one of the most appealing of Eric Lyons’ Span estates. Fieldend is a group of 51 houses set in 5 acres of landscaped gardens.
The houses were built in 1960–61, and soon picked up several awards, including a Civic Trust Award (1962) and a Housing Gold Award (1961). More recently, Fieldend has been designated a Conservation Area in recognition of its architectural merit and excellent landscaping. In 2020 Landscape at Fieldend was added to the Register of Parks and Gardens, National Heritage List for England, recognising it as one of the best examples of landscapes designed between the end of the Second World War and the early 1990s

The Site
The largely flat site of 5.2 acres / 2.06 hectares is gravel covered with a deep layer of consolidated sand replacing 1950s infill after the site was used as a tip.
History:
The 1863 Ordnance Survey map shows the Fieldend site as an area of open fields. The 1894 map shows Waldegrave Park and Teddington Park Rd as new roads with the Fieldend site as Nursery Gardens with 3 rows of large greenhouses. By 1915 the map shows Arlington rd and the Nursery Gardens with more glasshouses on the site. However, by 1934 the glasshouses have gone leaving only two unidentified buildings. A bomb dropped on the site in November 1940. The land was worked for gravel but by the 1950s the site was derelict except for a part that was used for allotments.

The Houses
Fieldend is made up of 51 two-storey houses, a mix of T8 (35 houses) and T7 (16 houses).
The T8 was designed first as a Span standard house, 19’10” (6050mm) wide, 20’9” (6300mm) long. The T7 is the same width but is slightly longer, 3’0”(900mm).
The houses have a large open-plan living room/study area, kitchen, three bedrooms, bathroom and toilet. Most houses have a garage, garages are located around the perimeter of the estate thus ensuring cars are kept away from the communal parkland.
The floor-to-ceiling windows in the living room allow you to look frontwards to the common parkland and, in the other direction, to your private rear garden. The living room opens into the study area at one end. At the other end, there is access to the kitchen, separated from the main living area by a sliding door.
The houses were built between November 1959 and December 1960 with Myton Ltd of Ealing as the builders. A show home, Number 1, opened in December 1960. Because of the landfill, the houses were built on concrete slabs that rode on the sand, devised by Lyons’s favourite engineer, Z Pick, from which projecting prefabricated porches were cantilevered. The houses are built of stock brick with large areas of glazing and weatherboarding to the main façades, with stock brick walls, originally of second-hand bricks but with repairs and renewals in matching new brick. All have floor-to-ceiling picture windows in the living room giving views across open front gardens to the common greens. The houses were originally sold on a 99-year lease. Span remained the freeholder until the Leasehold Reform Act in 1967 threatened to disrupt Span’s careful management structure. At Fieldend the freeholds of the houses are now held by individual householders, subject to a ‘Scheme of Management’ ratified in 1977, but the Fieldend Residents Association Ltd bought the common areas and garages in 1986.
Find out more about life at Fieldend:"This 1960s housing estate is the utopian living we all deserve" The Metro, 05.03.2024

The span T8 house is positive, modern, elegant and practical. A Town House conceding nothing to subtopia. It all starts with the porch… fully glazed with ample space for a perambulator… Within, a glazed door… opens directly into the living room. Pass through it and the eye sweeps cleanly
Span promotional brochure, 1960

The Gardens

Environment is intrinsic to the success of Span, and landscape is fundamental to life at Fieldend to the extent that Span housing has been described as “conceived more as landscape architecture than as architecture itself”[1]. The gardens at Fieldend were envisaged by architect Eric Lyons and landscape designer Ivor Cunningham as introducing “Nature into the man-oriented urban environment”, thereby ensuring “the spaces in between the buildings are not left to chance…where buildings help to create the settings and the settings enhance the buildings.”[2]
Eric Lyons and Ivor Cunningham worked with Michael Brown on the landscape design and planting plans for Fieldend. Brown himself became a resident of Fieldend and a member of the Resident’s Association for the upkeep of the landscape within the estate. Landscape was integral to the whole design of the estate. Michael Brown had a strong conviction that space should be designed for all, “I would differ from the view that children’s play areas need always to be equipped,” he said. “The whole housing estate, the total environment, should be designed as fittingly for children as for adults.” Fieldend embodies this philosophy, there is a small play area as in the original design but the whole grounds are well used by children for ball games, parties, picnics and den building. Planting has been used to protect windows from rogue balls rather than "no ball game" signs.
Fieldend was designed with houses facing inwards towards the communal free-flowing landscaped grounds, with cars confined to the perimeter road. The landscaping consists of informal arrangements of – mainly evergreen – shrubs, together with plane trees and silver birches. The whole creates a beautiful sylvan environment arranged around central lawns for play and leisure. The front gardens are part of the communal grounds and so the landscaping continues up to the house boundary, giving a unified feel to the estate.
“Landscape Conservation on Span Estates”: Dr Barbara Simms (Lecturer, Department of History of Art and Screen Media, Birkbeck, University of London)
Fieldend Trees
The wonderful gardens at Fieldend are enhanced by the presence of hundreds of magnificent shrubs and trees. In 2020, we completed a full tree survey, the list of trees and map are presented below.
Brown planted 38 mature plane trees on the site, his detailed design comprising formal lines of London plane trees (Platanus x hispanica) around the entrance drive and parking square, and the east green, with a softer drift of birch trees (Betula pendula) across the centre. Other trees include European larch (Larix europaea), Black locust (Robinia pseudoacacia), Pride of India (Koelreuteria paniculata) and Japanese pagoda tree (Sophora japonica). In 1968 some of the plane trees were removed under his direction, as was a willow. A programme of selective removal was interrupted when a tree preservation order was served in 1974 but ten large trees were lost in the great gale of October 1987. The tree planting is now more varied, but the plane trees and birches still provide the intended contrast between more and less formal planting and the overall character is sylvan.
Landscape at Fieldend awarded Registered Park and Garden Status by Historic England
In partnership with The Gardens Trust, Historic England ran a 3-year project looking at post-war designed landscapes – an asset type often under threat – to identify some of the best examples of landscapes designed between the end of the Second World War and the early 1990s. Landscape at Fieldend was selected to be included in the Register of Parks and Gardens of Special Historic Interest in England. The site is now listed at Grade II.
The principle reasons for the decision are:
Historic interest:
- as one of the most distinctive of a series of infill schemes which typified the work of Span Developments, important for the shared vision of architect and speculative developer at a time when good design was otherwise almost wholly in the hands of the public sector.
Design interest:
- strongly encapsulating the holistic approach to landscape, architecture and planning at the core of Span’s work, the site integrates the built and natural environment to engender a sense of community and identity;
- Collaboration: as one of the first examples of an architect and specialist landscape architect working in close collaboration on a housing estate outside the new towns;
- Planting: combining formal and informal elements, varied scale and grouping to create a rich series of spaces drawn together into a unified, naturalistic ensemble;
- Authorship: as an early work, and sometime home, of a highly distinguished landscape architect of the post-war period.
The Register in itself entails no additional statutory controls. The historic interest of a park or garden is, however, established as a material planning consideration, and the Register provides the key means by which sites of special historic interest are identified. It draws attention to the fact that the sites included should receive special consideration if changes or proposals for development are being contemplated.
Local authorities are required to consult Historic England over any planning applications they receive which may affect sites graded I or II* on the Register. They are also directed to consult The Gardens Trust on applications which may affect any site on the Register regardless of grade. Additionally, the Register is used by many local planning authorities as the basis for relevant conservation policies in statutory development plans.
It is made clear in the Register that the parks and gardens listed are not open to the public unless they are separately advertised.
"We are delighted that our collaboration with Historic England has effectively doubled the number of registered post-war designed landscapes. This project was undertaken as part of the Garden Trust's mission to protect and promote appreciation of significant gardens, parks and landscapes of all periods. Inclusion on the Register of Parks and Gardens of Special Historic Interest in England is vital to our ability to help such landscapes survive to delight future generations. Twentieth-century heritage landscapes have often been overlooked and undervalued so we hope that these additions to the Register will throw a spotlight on the importance and quality of post-war designed landscapes." Dominic Cole, President of The Gardens Trust

